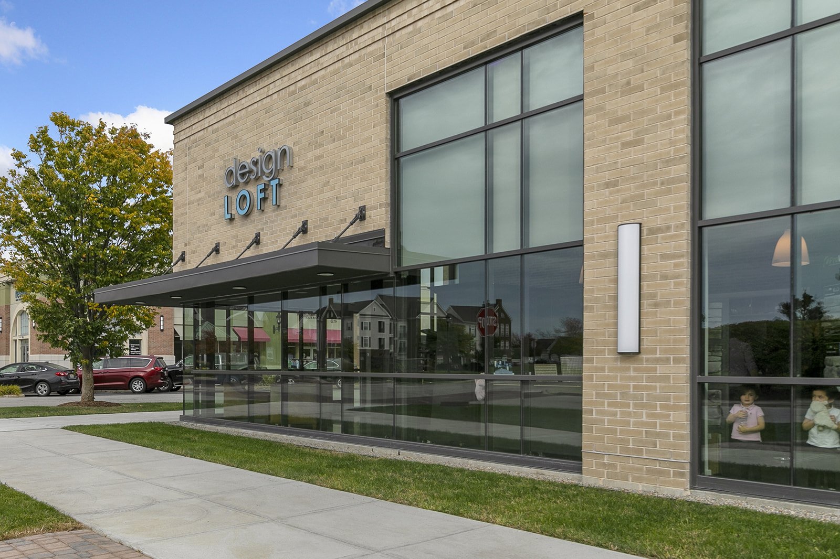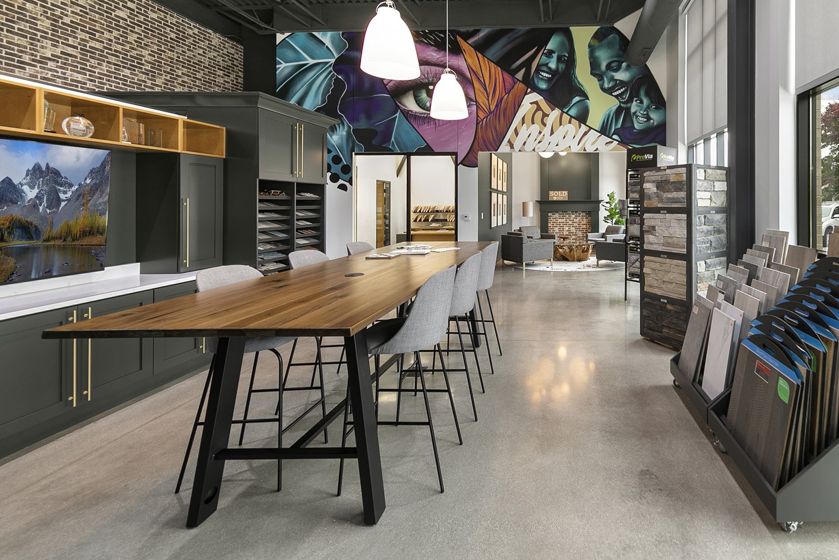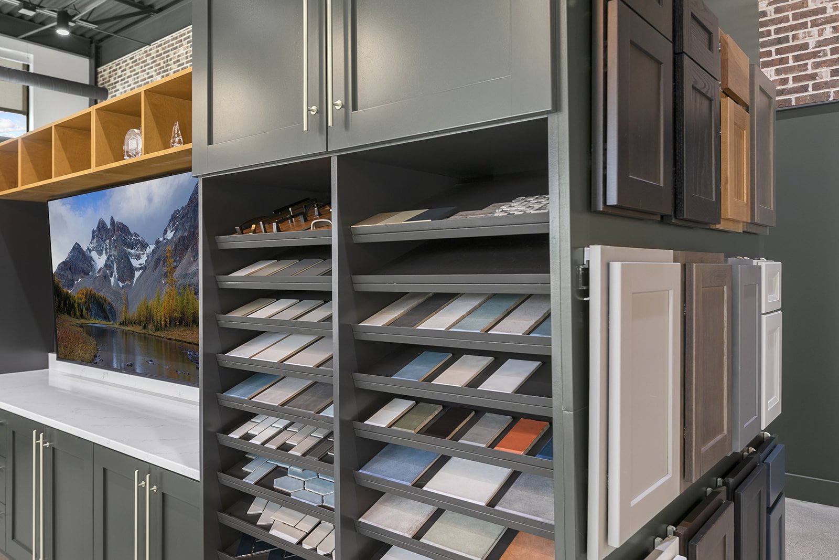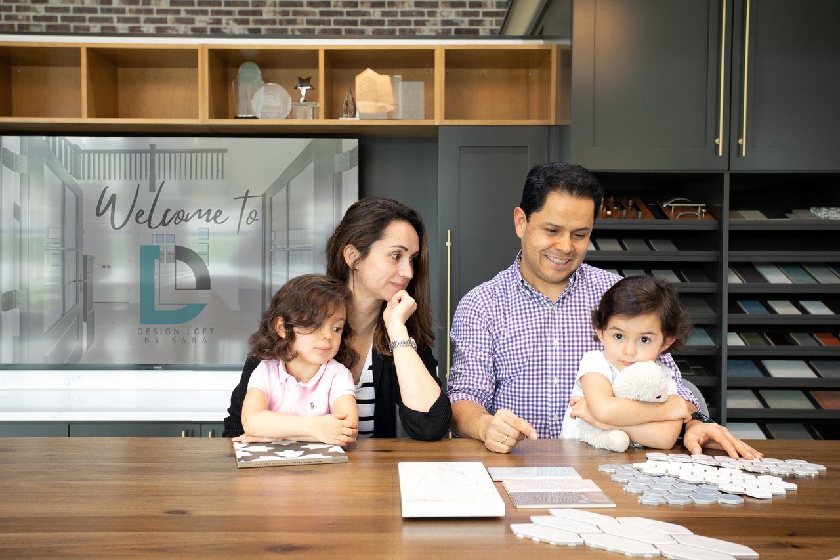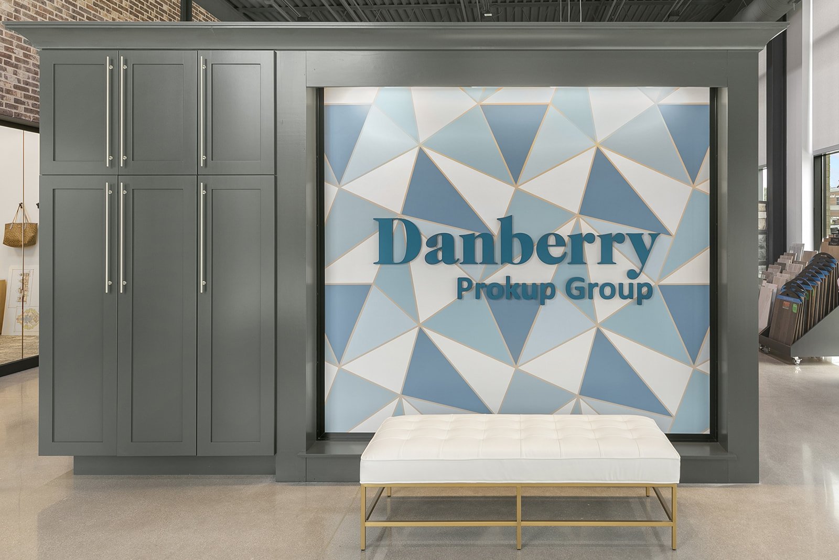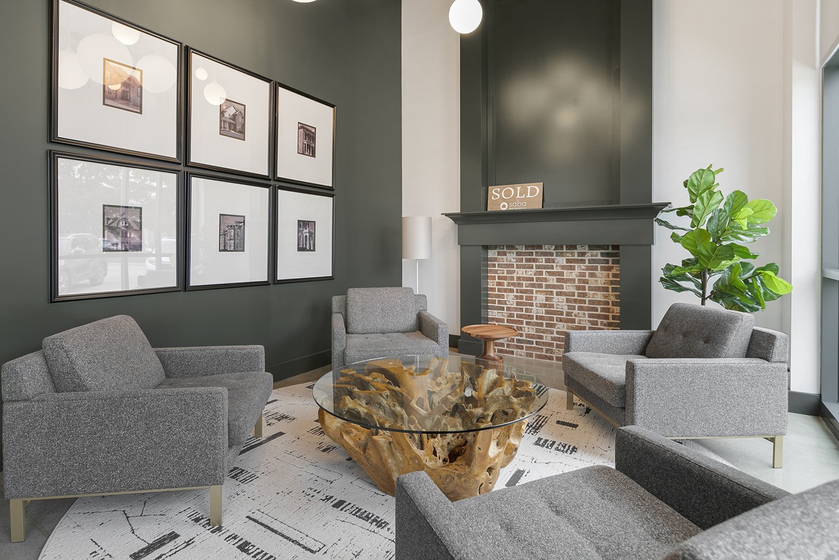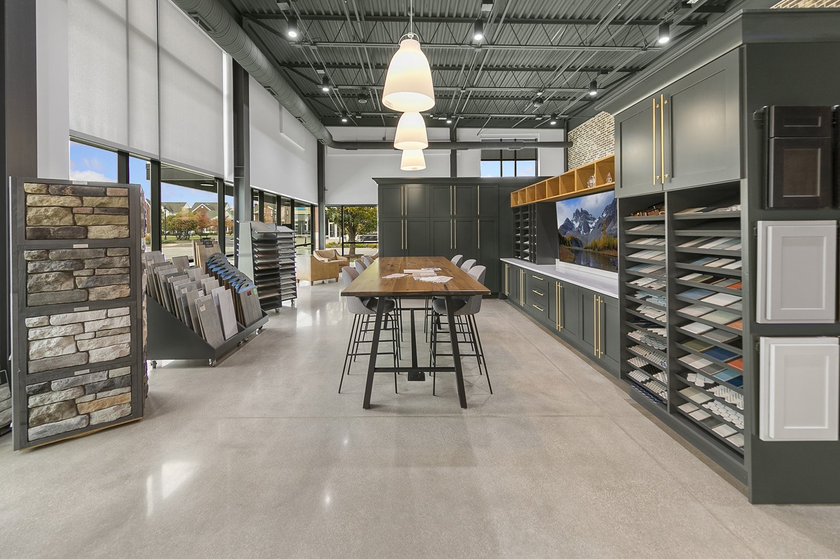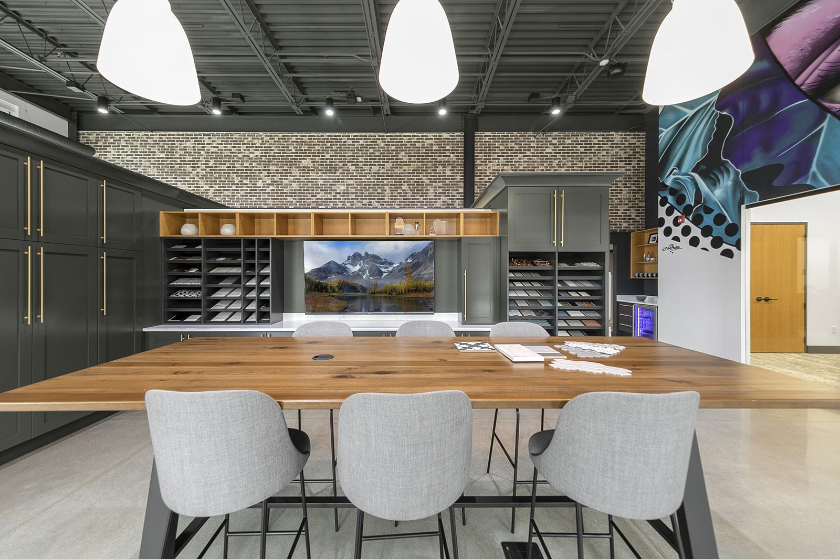Saba Design Standards
DIVE INTO A WORLD OF DESIGN EXCELLENCE, FUNCTIONALITY & STYLE LIKE NO OTHER.
DESIGN LOFT BY SABA
OUR SHOWROOM BRINGS OUR HIGH STANDARDS TO YOUR FINGERTIPS.
Curious About Building? Our New Showroom is the Perfect Setting to Inspire Conversation.
WELCOME TO ‘DESIGN LOFT BY SABA’, OUR BRAND NEW SELECTIONS CENTER LOCATED AT 4150 CHAPPEL DRIVE, PERRYSBURG, INSIDE LEVIS COMMONS.
We are thrilled to share this new space that highlights our curated Saba finishes and creates a true design experience for our homeowners.
This curated design concept coupled with all of the samples under one roof, has made for a real-life “HGTV” experience - customers are able to see, compare, and feel the elements of their home in-person.
EXAMPLES OF OUR HIGH STANDARDS
THIS IS WHAT WE DO.
Take a journey through our photo gallery and envision the boundless design possibilities awaiting you. Whether your taste leans towards modern minimalism or classic elegance, we specialize in translating your aesthetic vision into reality. Meticulously chosen materials, colors, and textures are the keystones of our craft, elevating every detail to achieve a captivating new standard.
Beyond aesthetics, we prioritize functionality. Our gallery showcases beloved elements of our floor plans, meticulously crafted to meet the needs of our homeowners while enhancing daily living experiences.
Saba Open Concept
Experience the pinnacle of modern living with Saba's open concept homes. Featuring soaring high ceilings, expansive windows flooding the space with natural light, and abundant storage solutions, our designs combine functionality with contemporary style seamlessly.

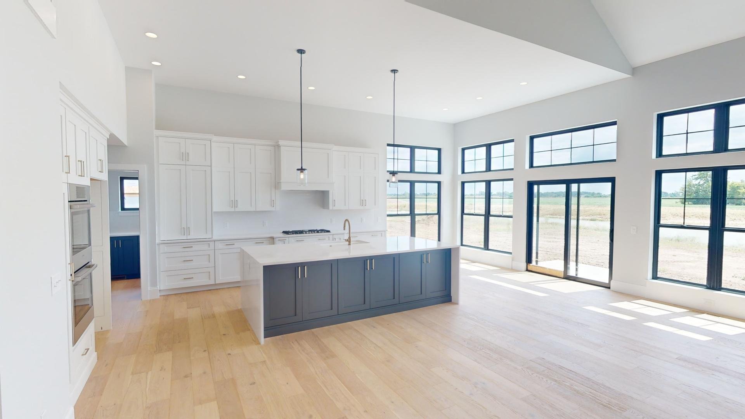
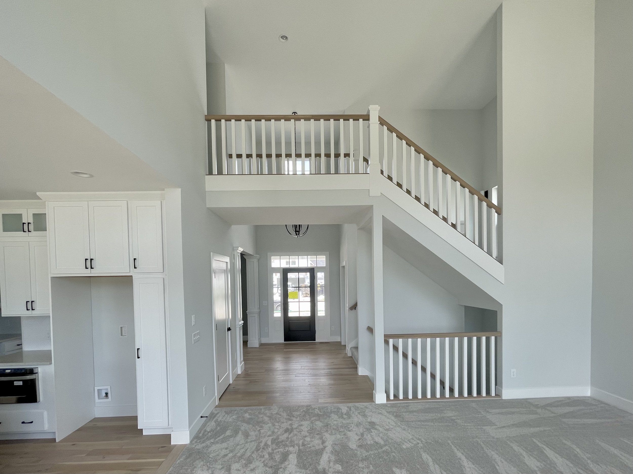

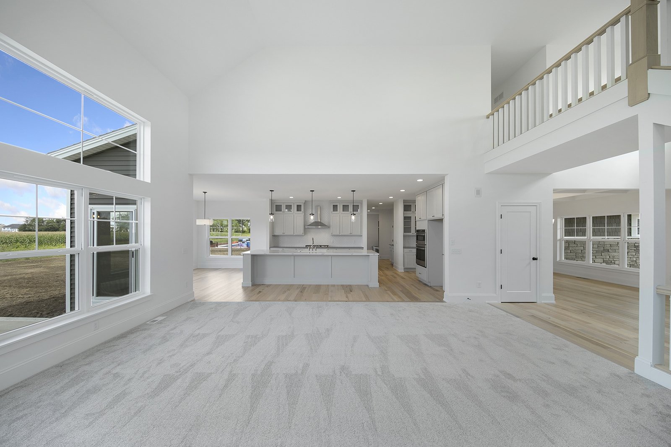
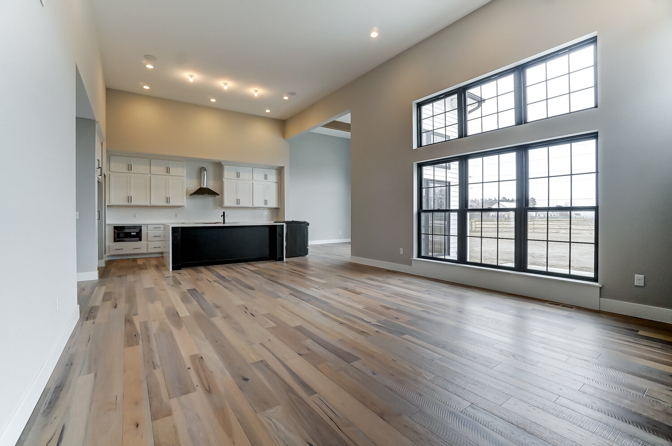
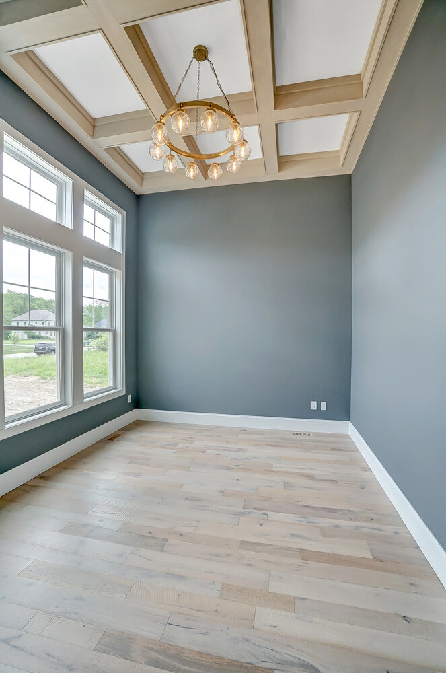
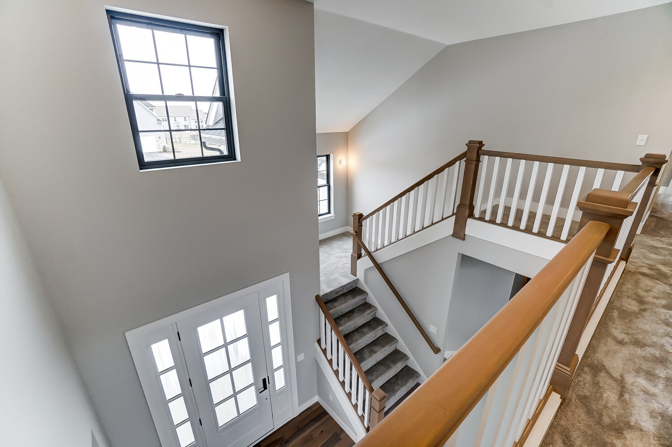
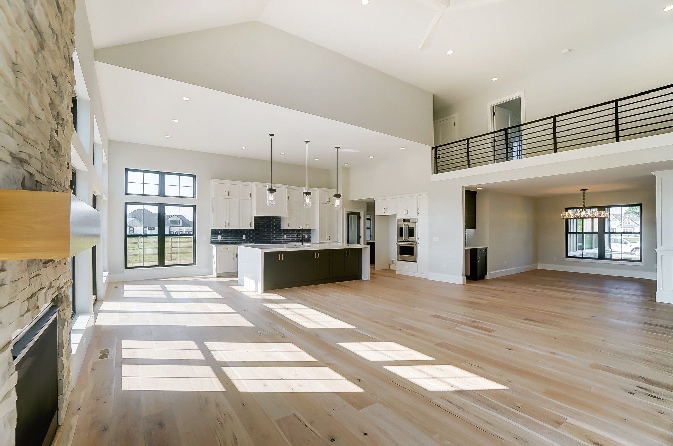
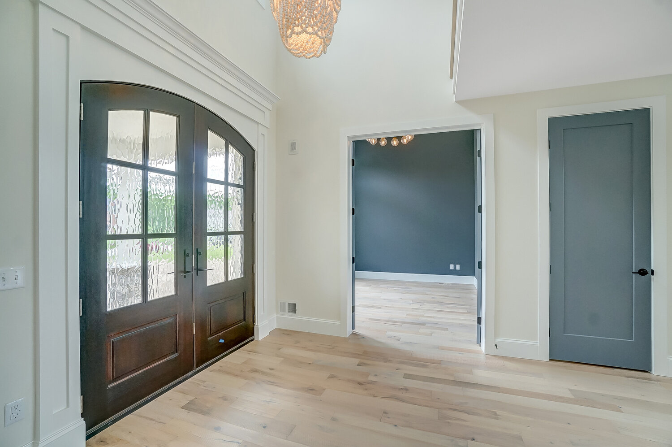
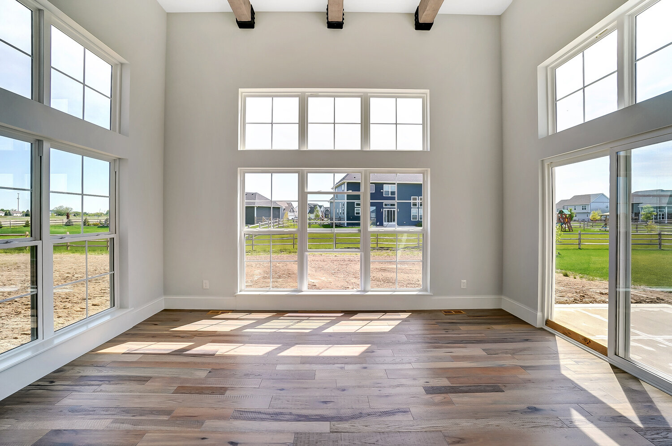
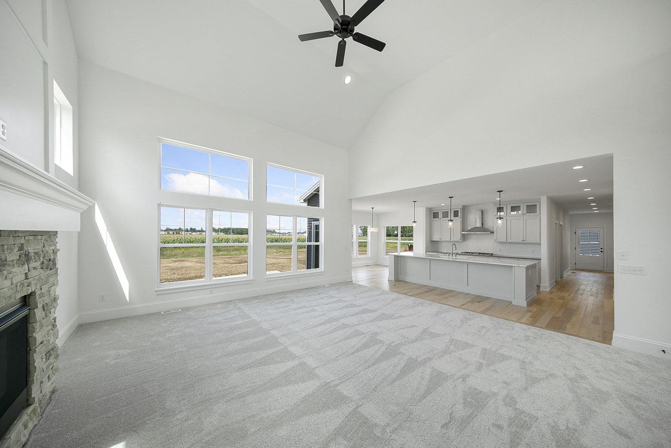
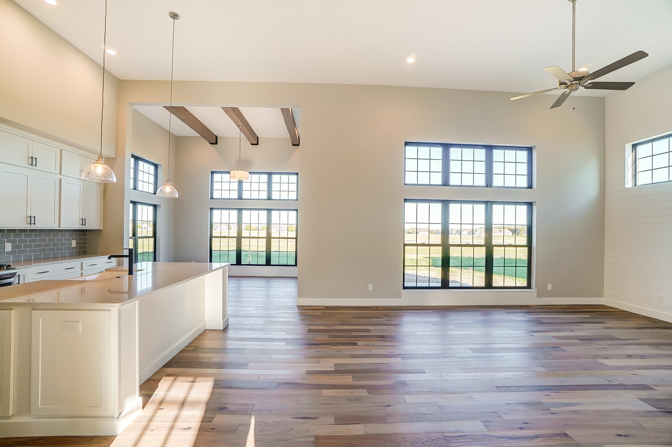
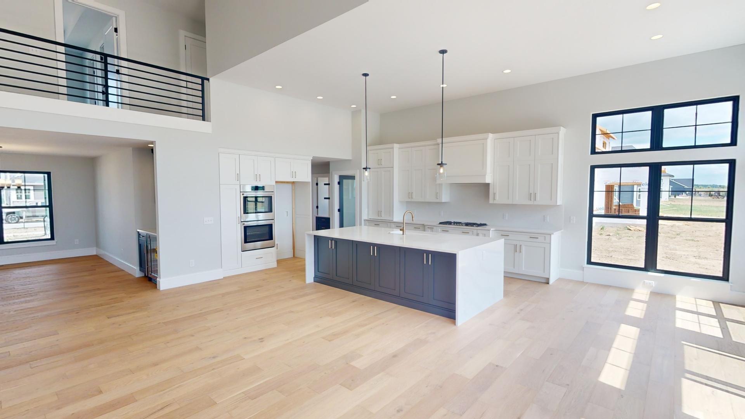
Saba Mudroom
The Saba Mudroom may not be the most glamorous feature, but it's a practical necessity cherished by our homeowners. It combines essential elements like a convenient 'mail drop,' lockers, a storage bench, and a dedicated closet, all designed to keep even the busiest families organized.
With a separate laundry room included, it’s the perfect solution for maintaining order and functionality in everyday life.
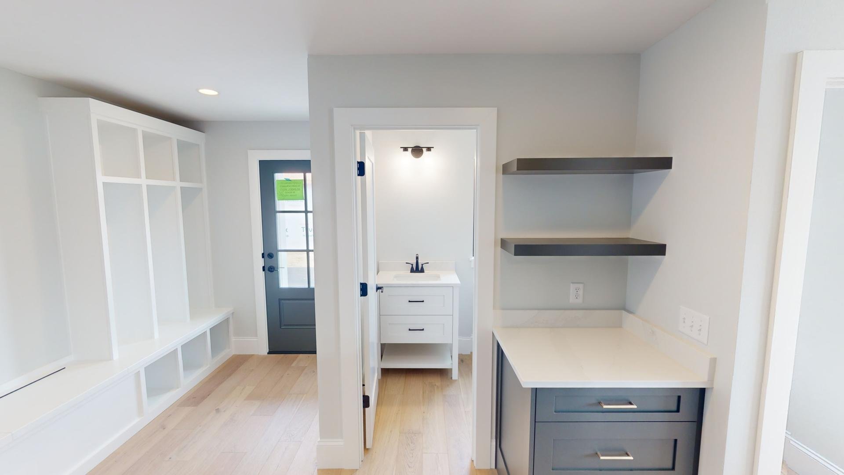

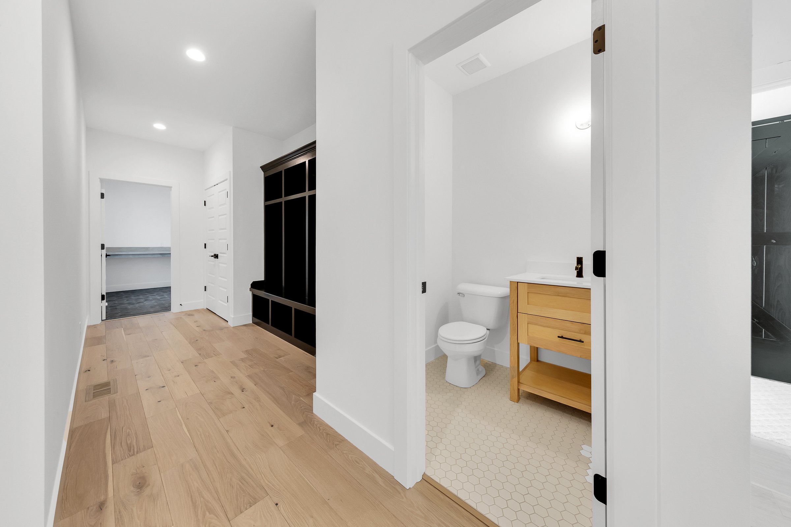

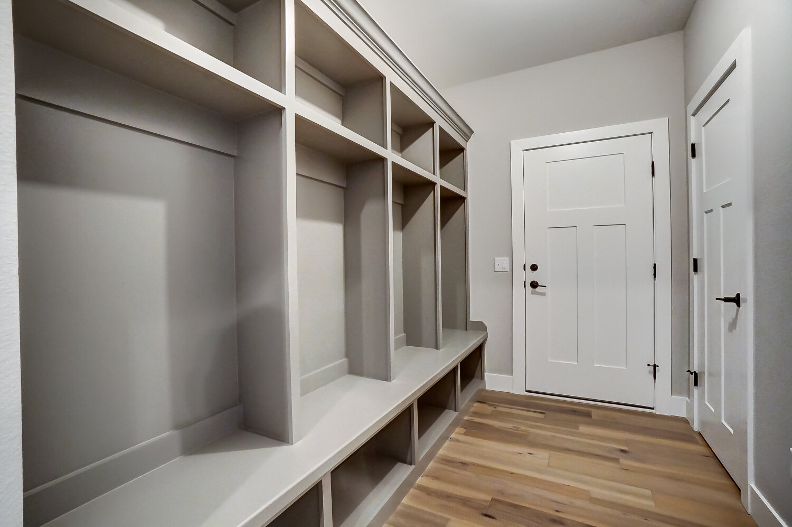
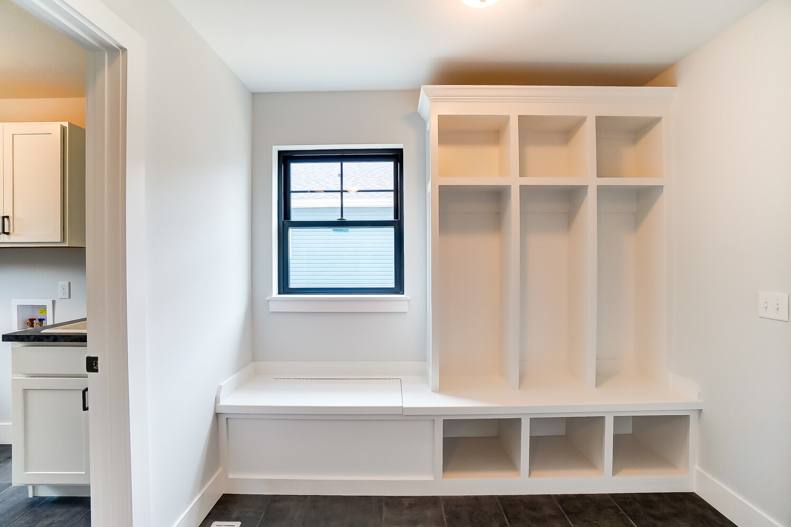
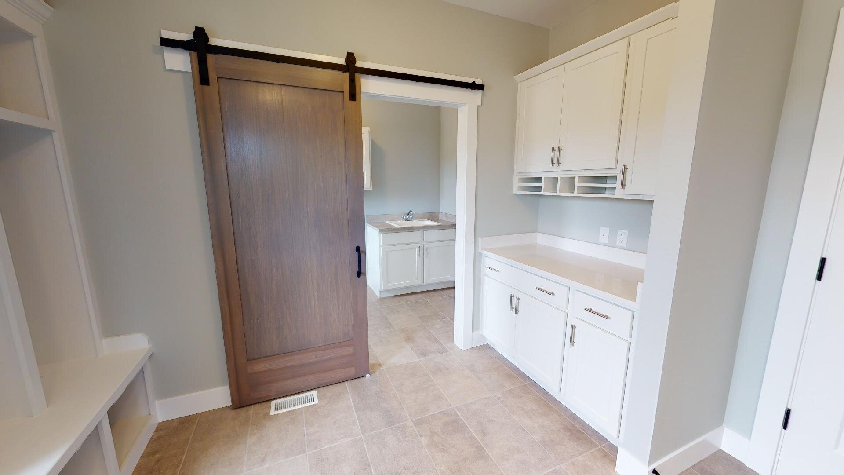
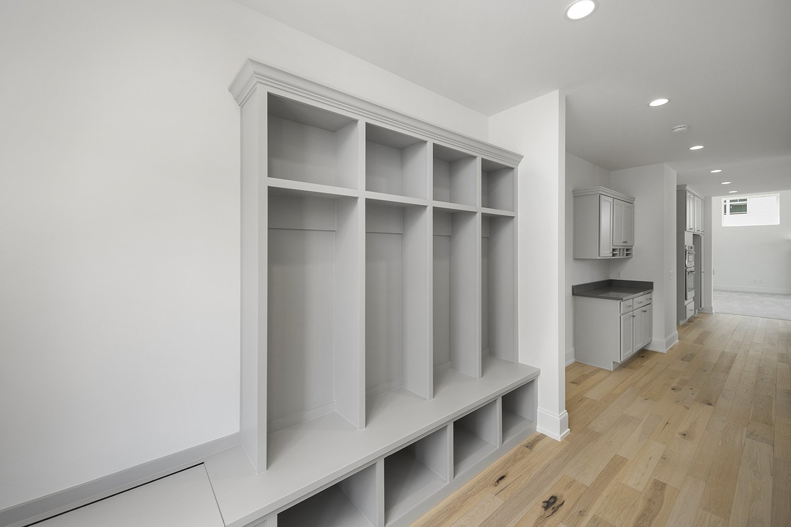
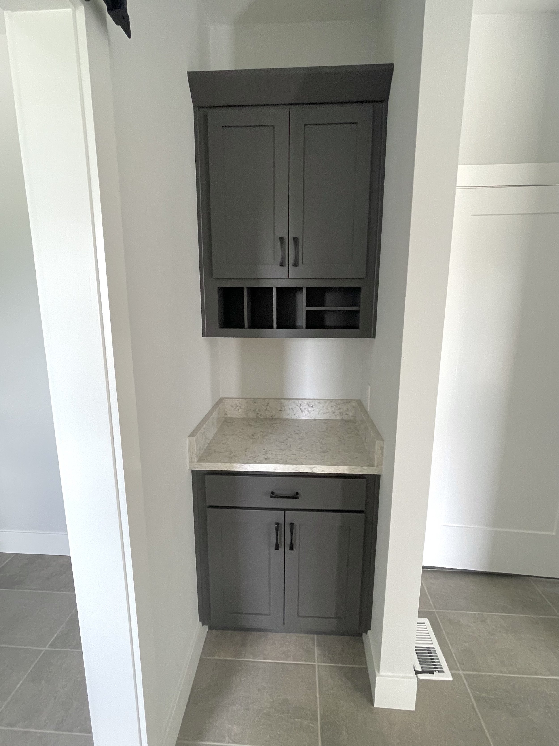
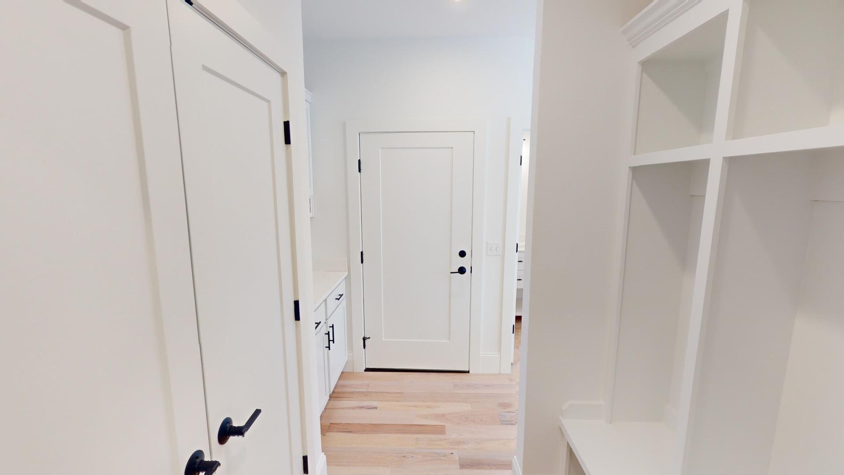
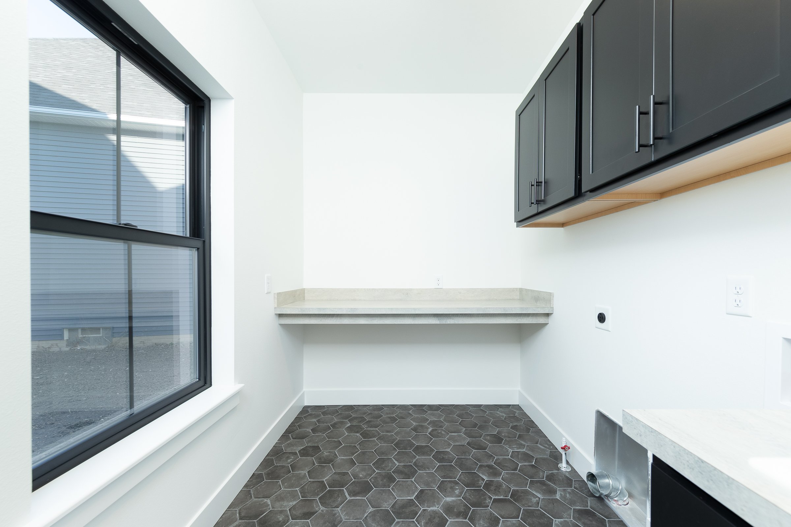

Saba Kitchen
At Saba, we believe the kitchen truly is the heart of the home. It's more than just a functional space—it's where busy weeknights unfold, where parties come to life, where Zoom meetings happen, holidays are celebrated, homework is tackled, and where the home's energy converges.
Our designs prioritize functionality while embracing the diverse roles that today's lifestyles demand of this central hub.


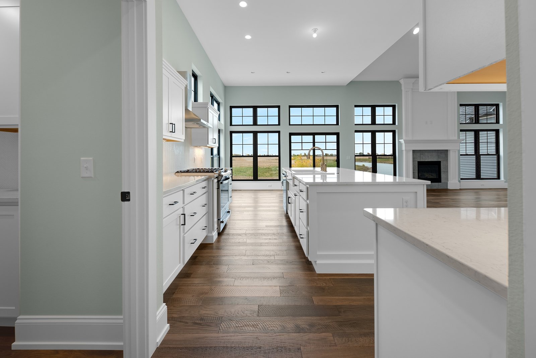
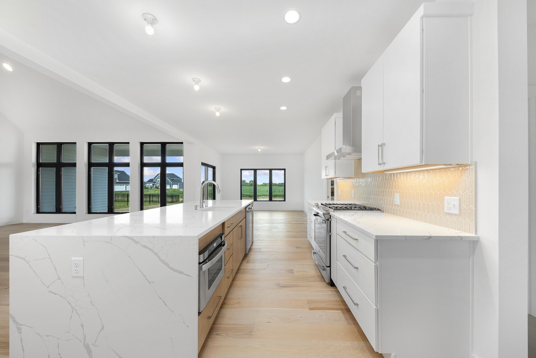
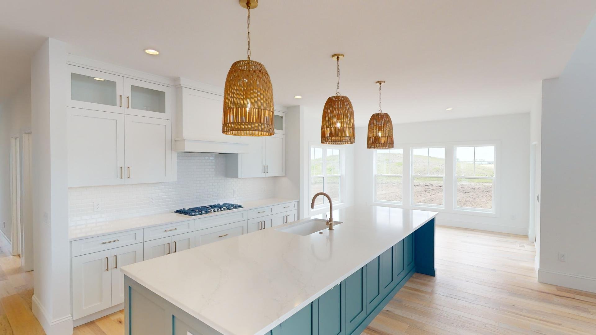

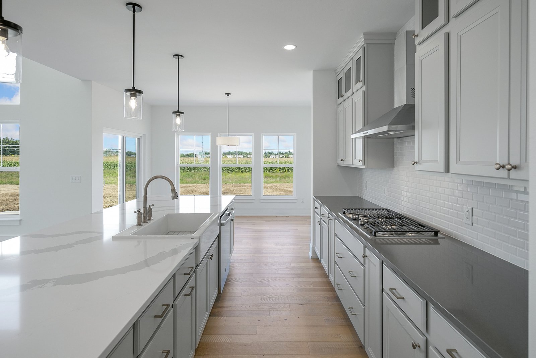
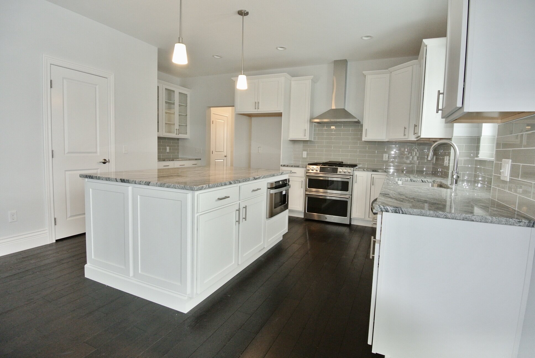
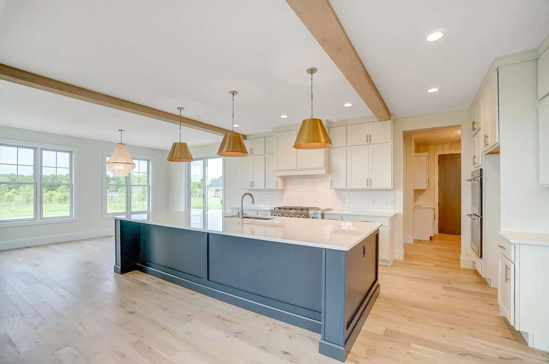
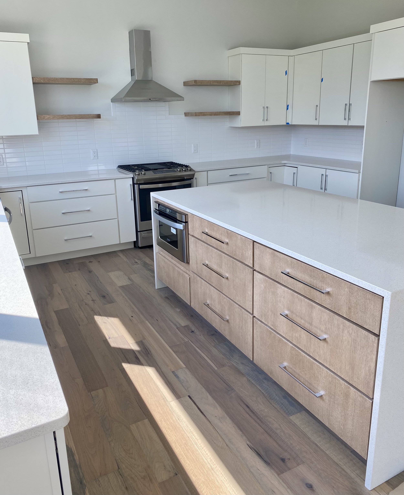
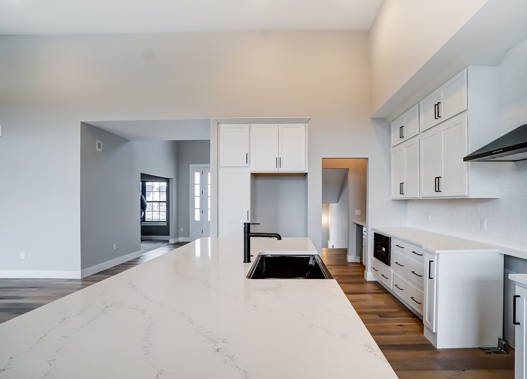
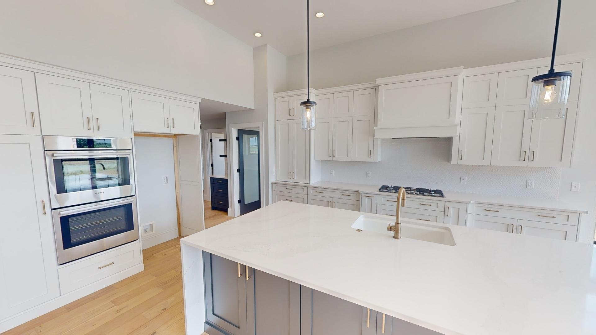
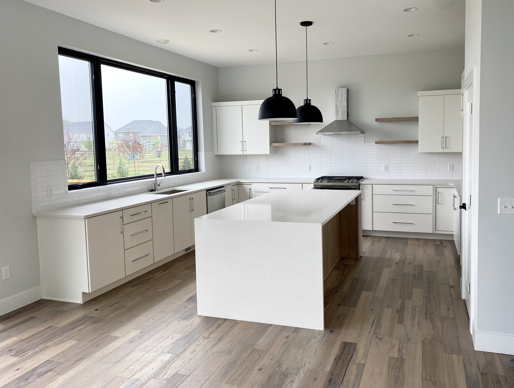
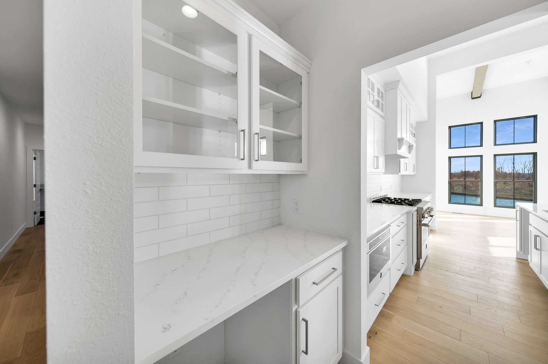
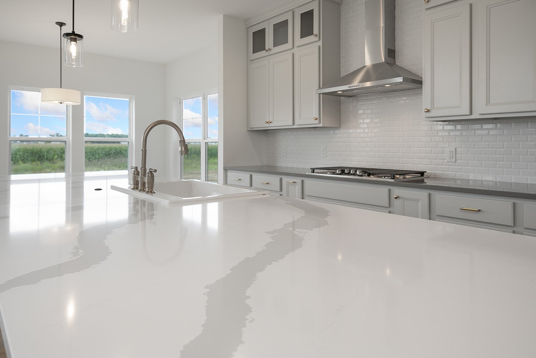
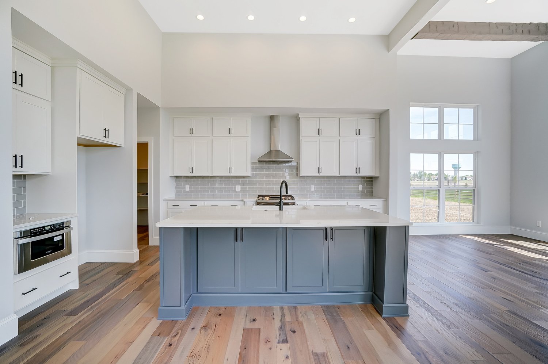
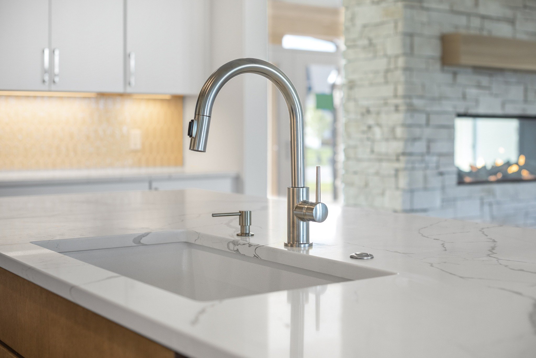
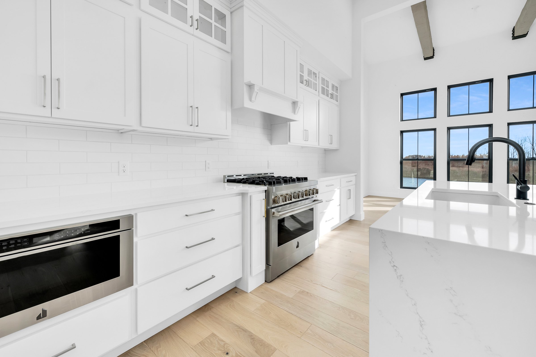
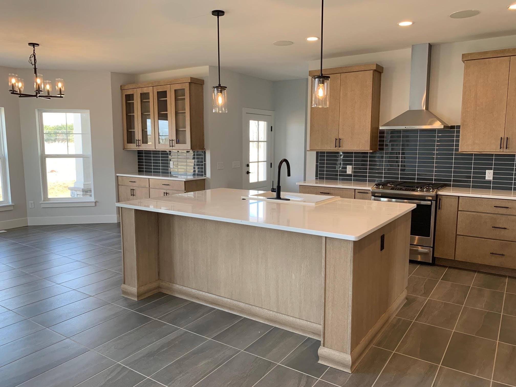


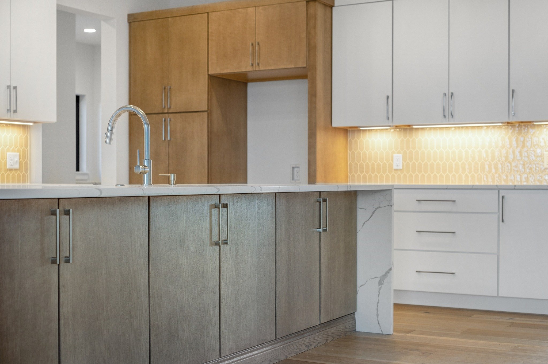
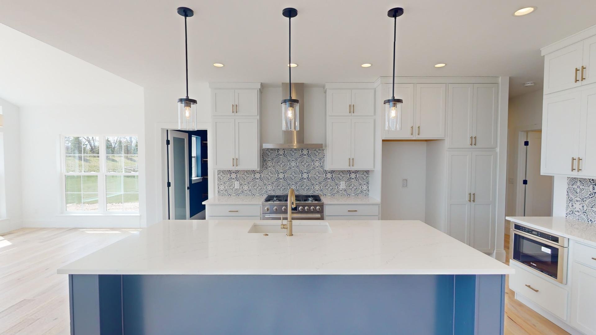
Saba Bathrooms
Imagine stepping into a Saba bathroom: a spacious, free-standing tub invites relaxation, while a ceramic tile shower offers a refreshing start or end to your day. With a variety of tile options, elegant vanities, and sleek countertops, every detail is designed to evoke a spa-like experience right in the comfort of your own home.






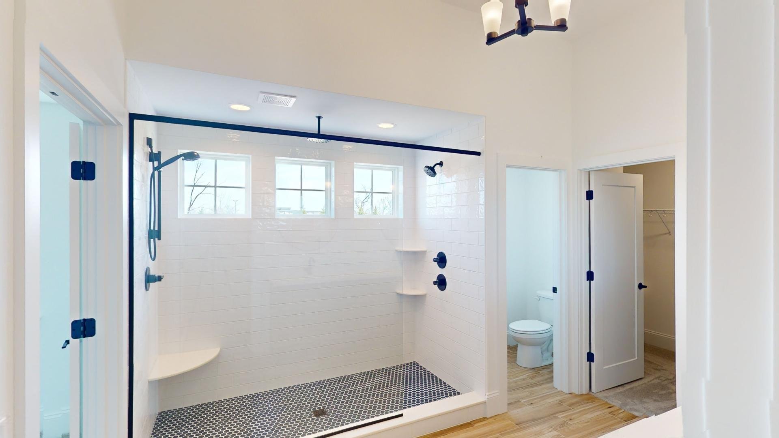
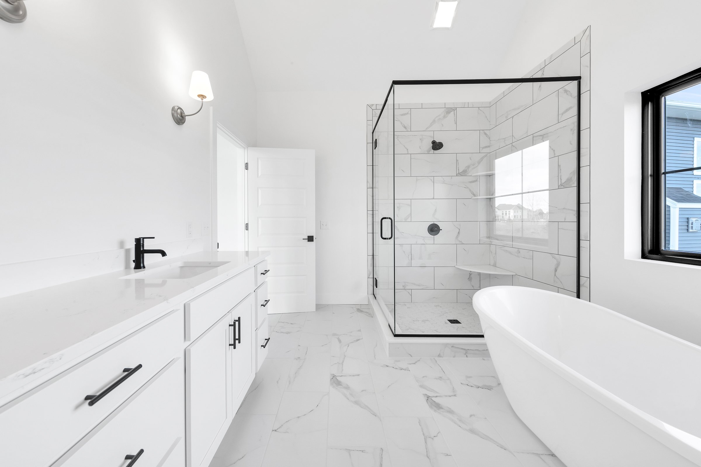
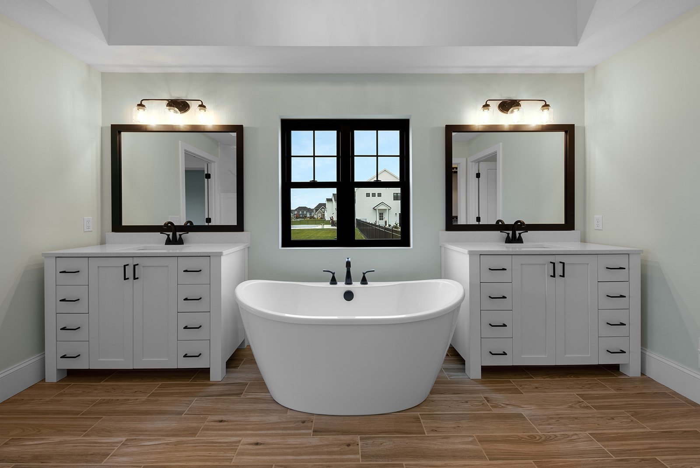
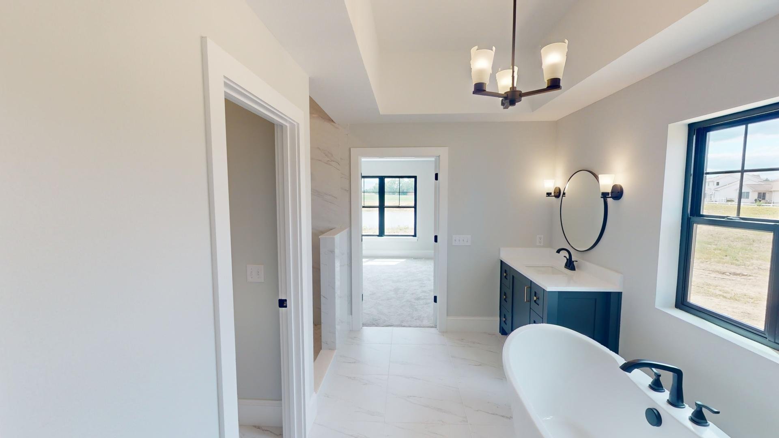

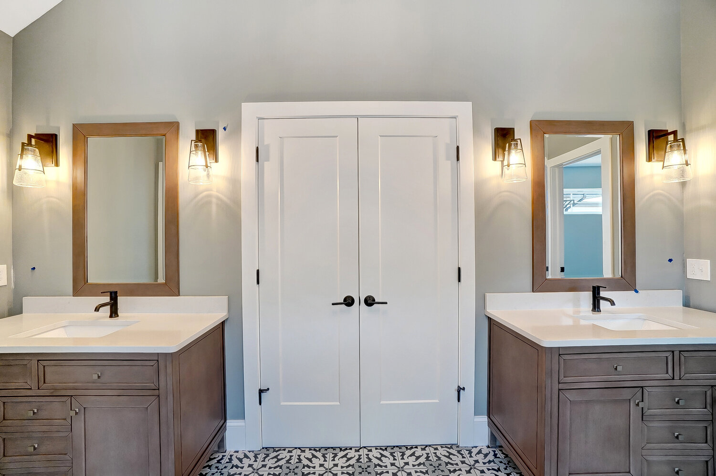
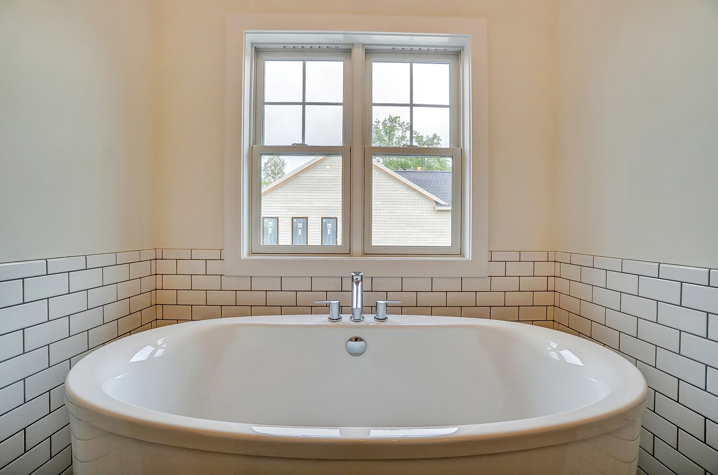

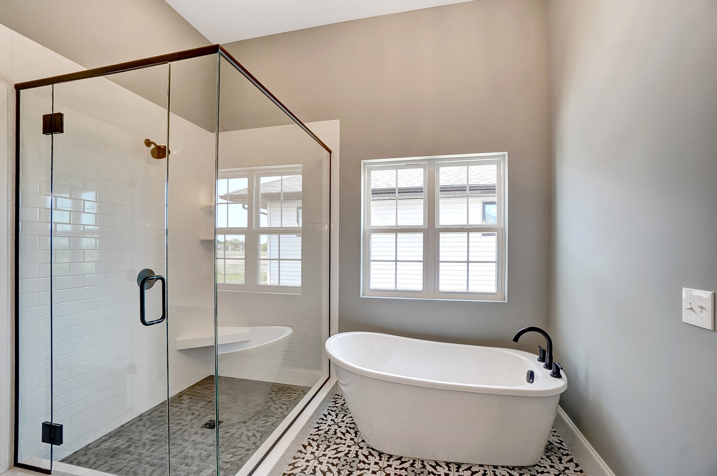
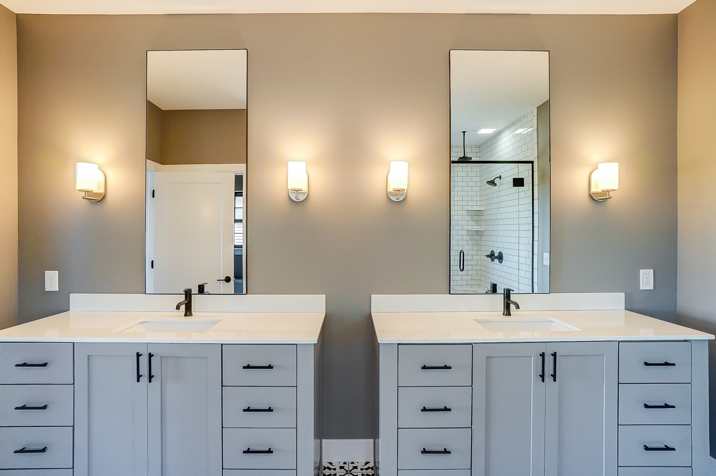
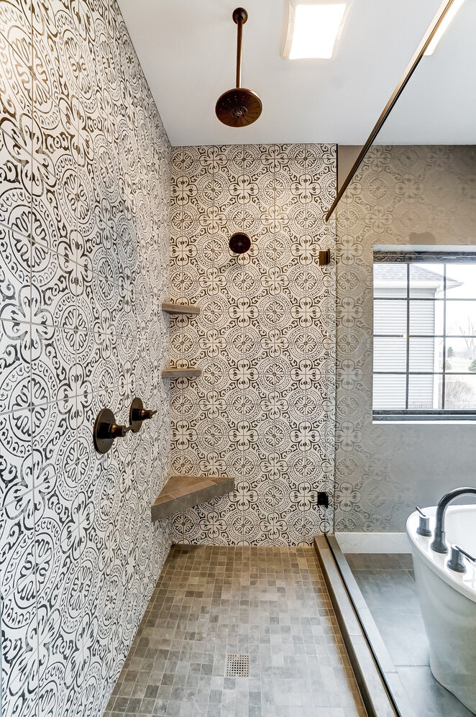

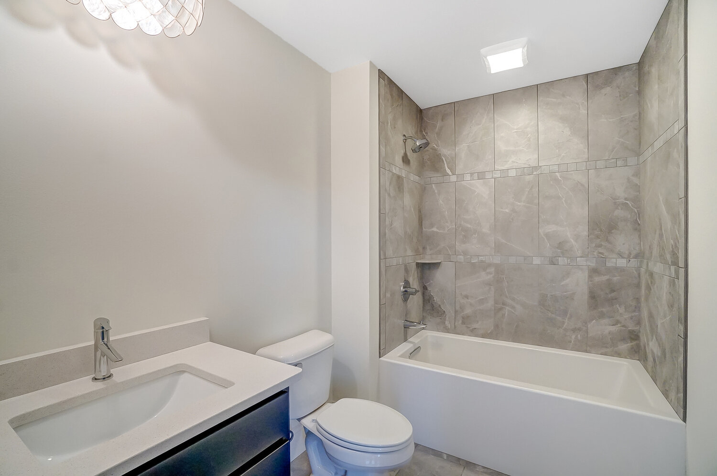
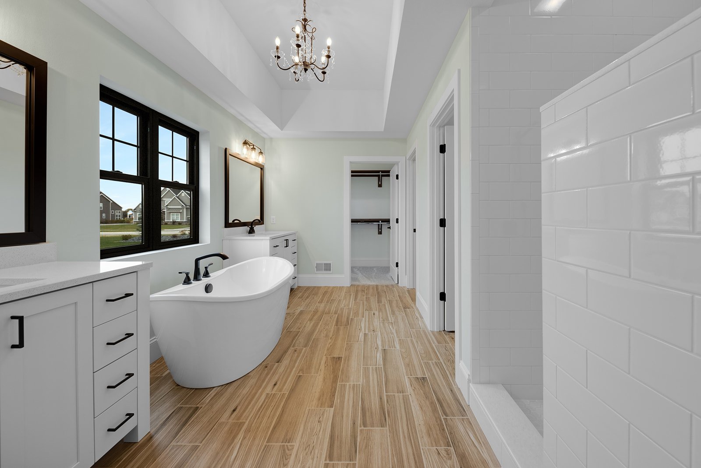
DESIGN FEATURES
OUR HIGH STANDARDS IN A BIT MORE DETAIL.
IMPRESSIVE KITCHENS
Our cabinetry includes soft-close drawers and doors
Large center islands
GE stainless steel appliance package: gas range, dishwasher and microwave.
Choice of the latest trends in quartz countertops
Custom ceramic tile backsplashes
Many of our homes include a wine bar with glass upper cabinets
LUXURIOUS BATHS
Large ceramic tile showers in the primary bath with Euro-style glass door
Choice of quartz or granite countertops
Ceramic tile flooring
Double sink vanities in primary and secondary bath
Delta faucets. Multiple finishes are available. Black, chrome, stainless and champagne bronze.
EXTERIOR STANDARDS
Pella 250 Series windows (upgrades are available)
Owens Corning shingles with a limited lifetime warranty
Beautiful front elevation featuring manufactured stone accents (*per plan)
We install stone veneer with a special drainage/ air screen and caulking bead to protect your home
Hydro-seed allowance
Asphalt driveway
16’ x 16’ concrete patio with stamped border (*per plan)
ELECTRICAL
200 amp electrical service
CAT 6 cable wiring
14 recessed can lights are included
Designer lighting package allowance
LAUNDRY ROOM
Generously sized laundry rooms with upper cabinetry above washer and dryer
Both gas and electric hook-ups are included for your dryer
Folding station with laminate countertop (*per plan)
Enclosed laundry tub Delta faucet
INTERIOR HIGHLIGHTS
Unique ceiling designs: 2-story, vaulted, double-pan, tray, beams, coffered, floating (*per plan)
Gas or electric fireplace with painted wood mantle and ceramic tile surround
Many choices of premium engineered hardwood flooring in foyer, kitchen, dinette and mudroom
Laundry and baths feature 12” x 24” porcelain tile as standard. We also offer Cuban cement tile and wood-look tile as upgrades.
Dream Weaver brand plush carpet
Sherwin Williams Cashmere paint. You may choose up to 3 colors.
Choice of 3 premium baseboard profiles. (6 to 7 inches tall)
Windows are drywall wrapped with painted wood sill
EFFICIENCY FEATURES
2 x 6 exterior walls for strength and added insulation
OSB sheathing with Tyvek house wrap
Insulation
- Ceilings R-30, R-50 attic loose fill
- Walls R-19, batt, with vapor barrier- Bedroom, bathroom and laundry room walls are insulated for sound
Insulation foam around all exterior wall plugs and switches
We even caulk the top and bottom 2 x 6 plates!
50 gallon water heater
Trane or American Standard 92% efficiency furnace
Central air conditioning
FOUNDATION PACKAGE
8ft poured concrete foundation walls
Our foundations have additional stone backfill for better drainages and wall protection.
Drain lines are in place for future full basement bath
2 sump pumps/ crocks. Two is better than one!
BUILDER SERVICES
Our blueprints are reviewed and stamped by a structural engineer to ensure that your new home is built to the highest standards.
Upon completion, you will attend a new home orientation walk through
One year HBA Home warranty
Our homes include a passive Radon mitigation system
IMPORTANT REMINDERS:
All finishes are subject to change and per plan. Saba Home Builders, LLC reserves the right to substitute materials or name brands.
Saba Home Builders is NOT a production builder! All homes, all floor plans, every neighborhood, are customized and one-of-a-kind.
‘Inventory Homes’ listing price includes specific selections, upgrades, and lot cost. Building ‘from scratch’ is a much different, menu-based process.
‘Saba Design Finishes’ are intended as general information. We build beyond a ‘package’ and design homes that exemplify a modern, functional aesthetic, therefore continuously evolving.
To learn more about our available homes, the building process, and specific pricing information, please contact Rick Prokup, The Danberry Co., Realtors (419) 931-1000
SPOTLIGHT HOME
DISCOVER THE RIDGEMONT: A TESTAMENT TO LUXURY LIVING
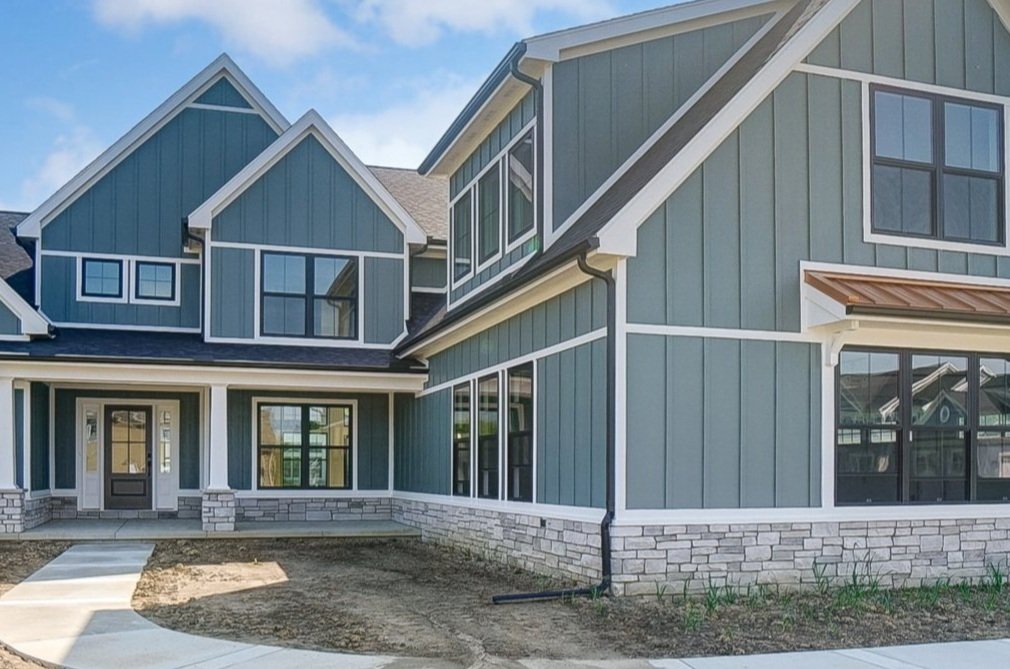
Love What You See?
MEET WITH A SABA REPRESENTATIVE TO LEARN MORE ABOUT OUR ACTIVE LISTINGS AND OUR BUILDING PROCESS.



